Feeling cramped in your small home? This guide will show you effective tips for maximizing space in a small home. Discover smart layouts, multifunctional furniture, and clever storage ideas that make the most of every inch.
Key Takeaways
- Smart layouts, like open-concept designs and multi-functional rooms, can maximize space and functionality in small homes.
- Clever storage solutions, including vertical storage and built-in options, help utilize every inch efficiently while maintaining a tidy appearance.
- Choosing the right furniture, such as multi-purpose and foldable pieces, can create a flexible living environment that adapts to different needs.
Smart Layouts for Small Homes
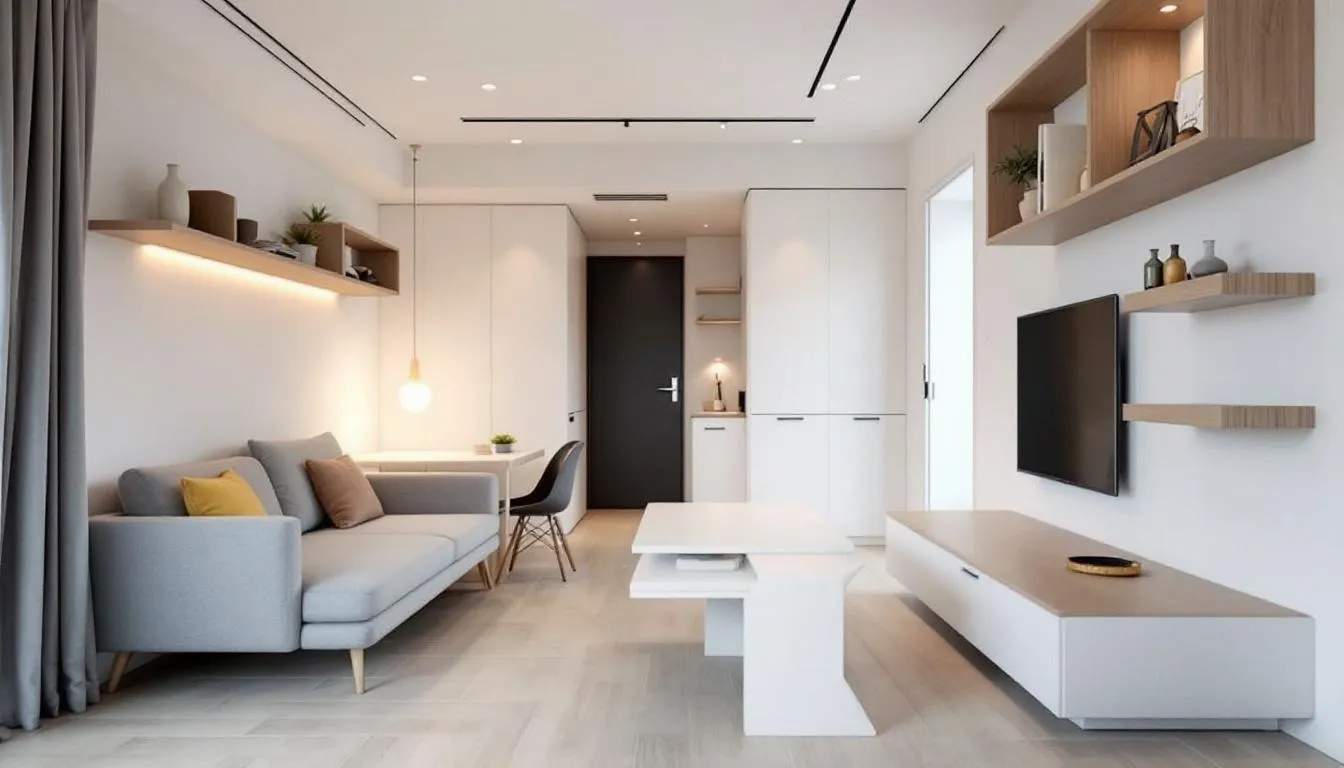
Efficient layout design is the cornerstone of maximizing usable floor space in smaller homes. Rethinking your living space arrangement creates an environment that feels both open and functional. One of the most effective strategies is to adopt an open-concept design, which merges living spaces and increases the feeling of spaciousness. Interior design knowledge is essential for creating effective layouts that maximize space in small homes.
Another key approach is to use multi-functional rooms, where each space serves more than one purpose, thus optimizing the use of every square foot. Additionally, vertical space utilization can significantly enhance storage options and create a sense of openness.
Incorporating these smart layout strategies transforms your small home into a more livable and enjoyable space. From open concept living to vertical storage solutions, these remodel designs will make your home feel larger and more comfortable.
Open Concept Living
Removing obstacles that hinder eye movement can create a sense of limitlessness. Transparency in furniture, such as glass tables and open shelving, can also contribute to an airy, open environment, making the whole room feel larger. In open-concept designs, distinct functional zones can be defined through furniture arrangement and strategic use of decorative elements, ensuring that each area serves a purpose without feeling cluttered.
Room dividers like:
- folding screens
- bookshelves
- curtains can be used to create privacy within open spaces without compromising the feeling of openness. This approach not only enhances the visual appeal of your interior but also makes the space more adaptable to various activities and needs.
Multi-Functional Rooms
Incorporating multi-functional rooms into your home is a game-changer for maximizing floor space. For instance:
- A daybed in the living room can serve as both seating and a sleeping area.
- A sleek secretary-style desk can create a compact office area that conceals office items when not in use, maintaining a tidy appearance.
- Rolling carts provide flexible storage solutions for laundry supplies or other items, easily moved from one room to another as needed.
Transforming nooks into specialized areas enhances both function and aesthetics. Consider the following:
- Create cozy reading spots.
- Set up mini-bars.
- Use area rugs to define distinct zones within a small living space, ensuring each area is functional and visually appealing.
Vertical Space Utilization
Maximizing vertical space is essential in small homes, allowing for more storage and a sense of openness. Installing tall shelving units can take advantage of high ceilings, making rooms appear larger and providing ample storage for books, decor, and other items.
Clever Storage Solutions
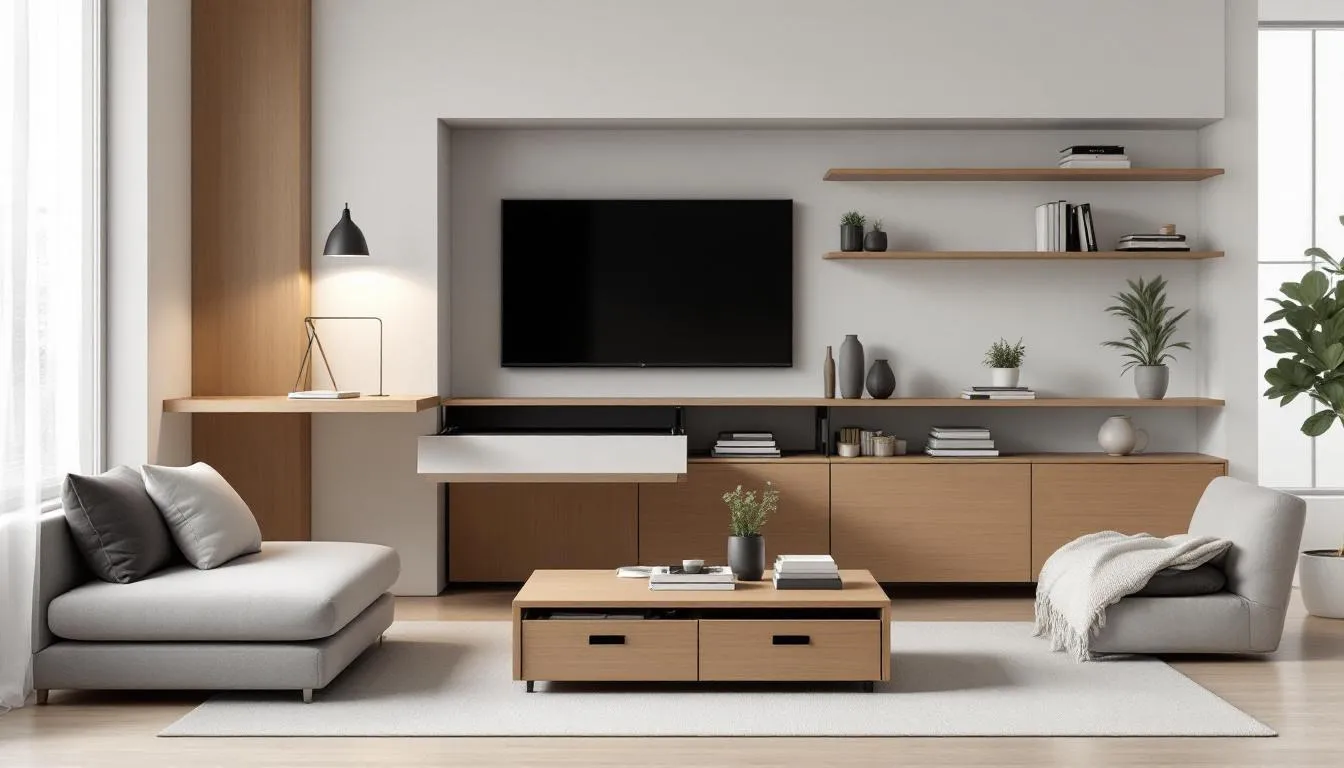
Clever storage solutions are crucial for making the most of your living space. Some effective options include:
- Extending shelves to the ceiling to enhance storage while maximizing vertical space.
- Using wall-mounted shelves to significantly increase storage options without consuming valuable floor space.
- Installing custom shelving tailored to fit unique spaces and needs, maximizing storage while maintaining style.
Many of these storage solutions can be implemented on a budget, making them accessible for homeowners looking to maximize space without overspending.
Pegboard walls serve as versatile organizing systems, allowing for easy rearrangement of tools and supplies. Multipurpose furniture, such as ottomans that serve as storage, is ideal for maximizing utility in tight spaces.
Using fewer decorative items can prevent clutter, making a small space feel more open. Incorporating drawers or shelves under stairs can transform wasted space into practical storage areas, freeing up floor space and enhancing organization. These solutions leverage creativity to make every inch count.
Built-In Storage
Custom joinery can be designed by a contractor to seamlessly blend with walls, creating hidden storage options that enhance both the aesthetics and functionality of a small home.
Choosing seating options with built-in storage capabilities can further enhance organization and utility in a compact living area.
Hidden Storage
Under-bed drawers are a practical solution for utilizing space that often goes unused.
Storage ottomans can serve dual purposes as both seating and places to hide belongings, making them ideal for small living spaces.
Overhead Storage
Installing shelves can maximize storage by making use of various overhead and vertical spaces:
- Above kitchen cabinets to utilize overhead space, keep counters clear, and store kitchen essentials.
- In closets for overhead storage to keep rarely used items accessible yet out of sight.
- Above doorways to make effective use of otherwise neglected vertical space.
In bathrooms, wall-mounted shelves can efficiently organize toiletries and essentials, keeping surfaces clutter-free and enhancing the overall aesthetic.
Furniture That Maximizes Space
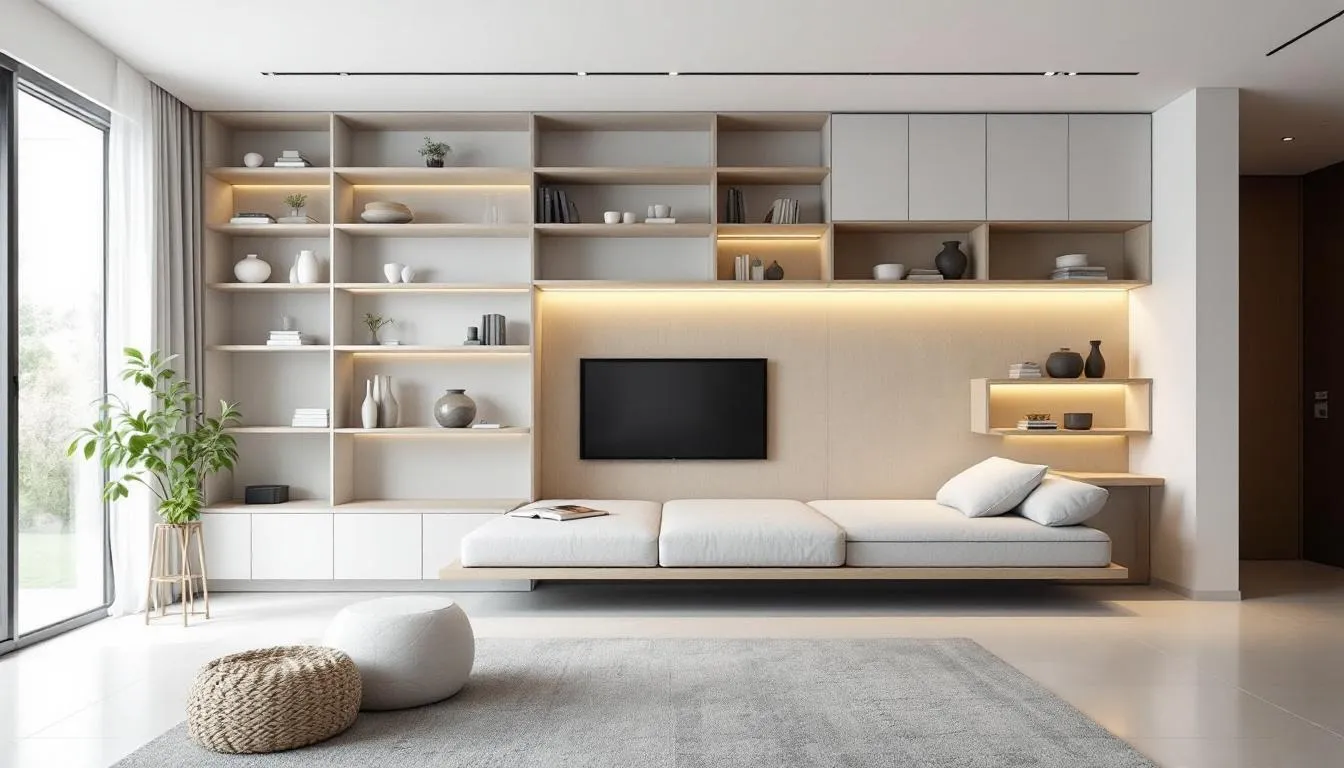
Choosing the right furniture is key to maximizing space in your home. Multi-purpose furniture is essential for small homes, including:
- Sofa beds or ottomans with storage
- Multifunctional furniture that helps optimize the use of every inch in your living space
- Lofted beds that create additional floor space for other uses
- Lightweight foldable furniture that can be easily moved to accommodate different activities
Selecting furniture with exposed legs or clear bases helps keep floors visible, which enhances the sense of openness in a room.
Incorporating modular sofas allows a modern living space to serve multiple purposes, from seating to sleeping. Furniture with simple, clean lines contributes to a streamlined look in a compact space, enhancing both the functionality and the aesthetic appeal.
There are tons of furniture options available that can add personality and functionality to small spaces.
Convertible Furniture
Storage ottomans serve as multi-functional furniture that provides seating while concealing items inside. Fold-down furniture, such as beds and desks, can be easily stowed away when not in use, making them perfect for small spaces.
Investing in convertible furniture pieces like sofa beds and extendable tables allows you to maximize limited space by offering multiple functionalities in one credit piece.
Compact Seating
Compact seating options include:
- Benches that provide storage underneath, maximizing both seating and organization.
- Stackable chairs, ideal for small areas as they can be stored away when not in use, freeing up floor space.
- Sofa beds, practical solutions that provide a place to sit during the day and transform into a bed for guests at night.
Modular seating arrangements can be reconfigured to adapt to different space requirements, offering versatility. Foldable chairs and stools can be easily stored away when not in use, freeing up floor space and maintaining an open feel in small living areas.
Floating Furniture
Floating furniture, such as wall-mounted desks and shelves, helps free up floor space in small homes. Arranging furniture away from the walls creates a sense of movement and makes the room feel larger, giving the impression of depth and space.
Enhancing Visual Space
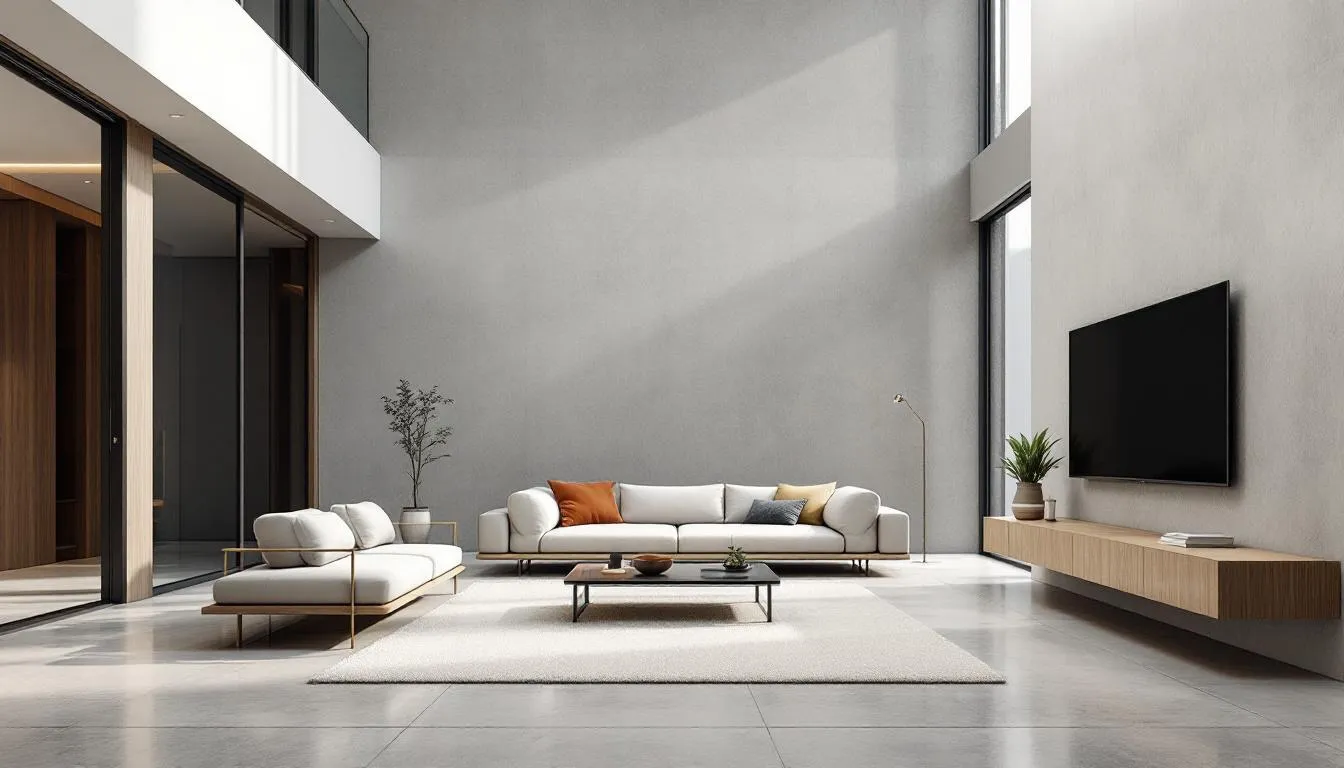
Enhancing visual space can make a small home feel much larger and more inviting. Some effective methods include:
- Large windows and sliding doors introduce natural light, making spaces feel more expansive.
- Using multiple light sources can prevent shadows and help evenly distribute light, making a room feel more open.
- Adopting a minimalist approach reduces visual clutter, which contributes to an overall sense of openness in a room.
- Light colors create an illusion of spaciousness by bouncing light.
- White surfaces reflect light, making the space feel bright and open.
A complete approach to visual design—considering lighting, color, and furniture placement—can fully transform the feel of a small home.
Design strategies to promote openness and personality in a space include:
- Using transparent furniture to create an airy environment and enhance the sense of space.
- Installing wall-mounted furniture to free up floor space and provide additional storage, creating a feeling of openness.
- Incorporating a gallery wall with cohesive artwork to add personality without cluttering.
Light Colors and Reflective Surfaces
Using light shades not only brightens a space but also enhances the feeling of roominess by reflecting natural light, allowing the room to shine. This approach reflects interiors feel more expansive and welcoming.
Large Mirrors
Positioning a large mirror opposite a window can:
- Maximize the effect of natural light
- Enhance the perception of space
- Greatly amplify light in a space
- Make the space appear more inviting and spacious
Minimalist Decor
Embracing minimalist decor helps in reducing visual clutter, allowing for a more spacious feel in small homes. Using light colors and reflective surfaces brightens spaces and visually enhances openness. Sticking to cohesive color schemes can create a unified look, amplifying the sense of space.
Incorporating a few statement pieces adds personality while maintaining a minimalist approach, and using textures helps in adding depth without overwhelming the visual space. We continue to explore new ideas in design.
Utilizing Every Inch
When it comes to small homes, every inch counts. Utilizing vertical spaces can be an effective way to enhance storage options. Some ways to incorporate vertical space include:
- Using vertical spaces above doors and windows as useful storage areas.
- Employing floor-to-ceiling storage to provide ample storage without occupying floor space.
- Designing tailored shelves to make use of specific nooks and corners, maximizing available vertical space.
Creating bonus storage can be very effective by:
- Building drawers under window seats
- Using skirts to hide storage bins
- Installing a built-in banquette to utilize neglected corners for both seating and storage
In small settings, round tables are often favored for their ability to fit in tight spaces while offering functionality, depending on the arrangement.
Under-Stair Storage
Utilizing under-stair spaces can significantly declutter your home by providing hidden storage areas. Custom built-in shelving or cabinets can maximize storage efficiency by fitting the unique shape of the under-stair area.
Creating a mini-office under the stairs allows you to work in a dedicated, compact area while saving minimum floor space elsewhere.
Corner Shelving
Installing shelves in corners can turn typically unused areas into stylish storage solutions. Corner shelves are designed to fit into 90-degree angles, effectively using typically neglected areas for storage and decoration.
This not only provides extra storage but also adds a decorative element to the room.
Nook Conversion
Nooks can be transformed into functional areas that add style and utility to your home through renovation. Consider turning nooks into reading corners, equipped with comfortable seating and good lighting for an inviting space upgrade.
Mini-bars can be set up in nooks to create a stylish beverage station that doesn’t take up much space. Workstations in nooks can be designed using compact desks and shelving, providing a productive area without crowding the room.
Optimizing Small Kitchens
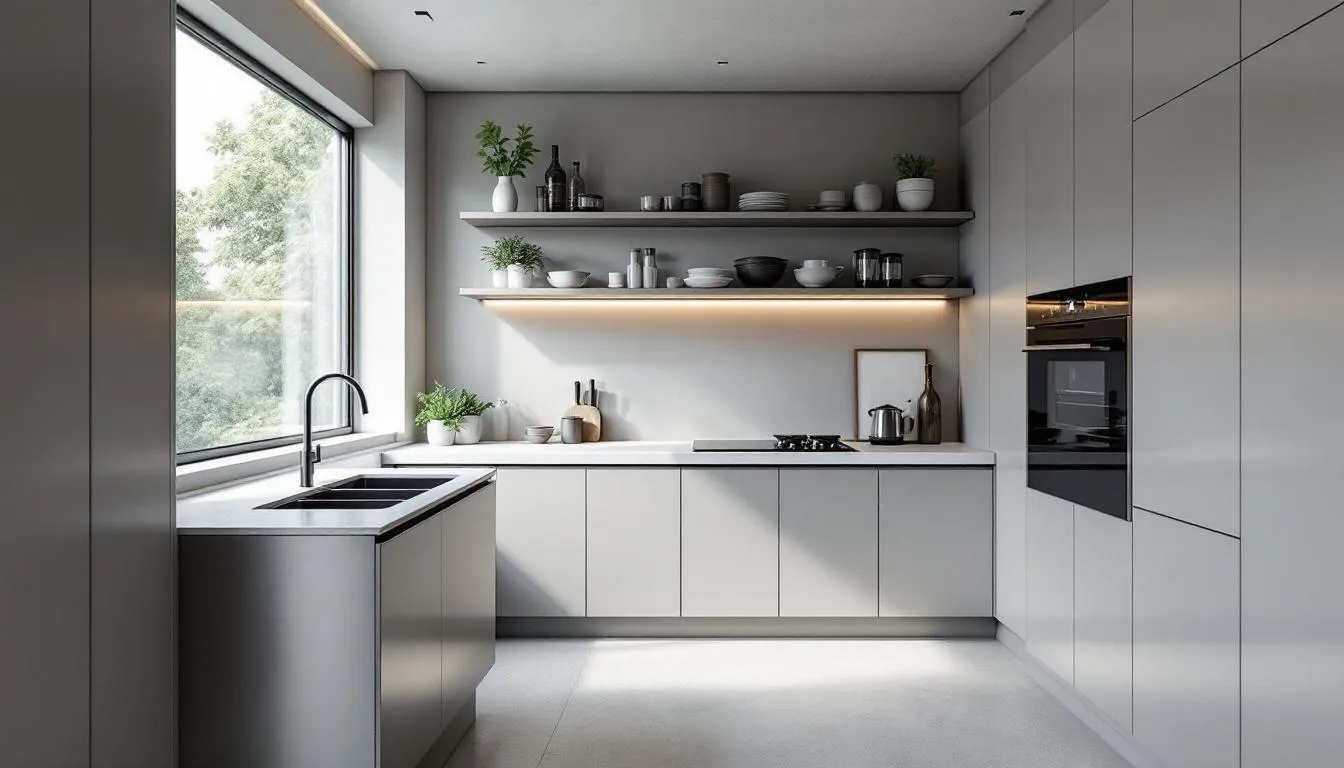
Optimizing a small kitchen requires strategic planning and creative solutions. Some effective ways to enhance storage and workspace in small kitchens include:
- Utilizing a kitchen island to enhance both storage and workspace.
- Using wall-mounted storage solutions to significantly improve organization.
- Adding bookshelves for frequently used items to supplement cabinet space.
- Employing freestanding units, bar carts on wheels, and foldable tables as temporary solutions for additional counter space.
Incorporating tile in backsplashes or floors can enhance both the functionality and visual appeal of a small kitchen.
An efficient kitchen layout is essential for maximizing space and enhancing functionality.
These strategies ensure that your small kitchen remains both practical and stylish. Maximizing your available space allows you to create a kitchen that meets all your needs without feeling cramped.
Vertical Kitchen Storage
Using vertical storage solutions can significantly enhance organization and efficiency in small kitchens. Pegboard walls are a versatile storage solution that can hold various kitchen utensils and tools. Installing hanging racks for pots and utensils not only saves space but also makes items easily accessible.
Tall cabinets maximize vertical kitchen space, providing ample storage while keeping the floor clear.
Compact Appliances
Choosing appliances designed for small spaces can free up valuable counter space and improve kitchen functionality. Multi-functional appliances, like a toaster oven that can also bake, help to minimize countertop clutter. Consider appliances that combine functions, like a microwave with an oven feature, to save space.
Slim microwaves and compact dishwashers are designed to offer full functionality without occupying much counter space.
Rolling Carts
Incorporating a rolling cart can provide flexible additional storage and preparation space that can be easily moved. Adding a rolling cart can provide flexible prep space and storage that can be easily moved around as needed.
Rolling carts can serve as extra prep areas and can be easily repositioned when not in use. These mobile prep stations can be tucked away when not in use, making them highly practical for small kitchens.
Bathroom Space Savers
Maximizing space in a small bathroom requires thoughtful design and innovative solutions. Consider the following approaches:
Selecting a compact or wall-mounted vanity can provide essential storage while keeping the bathroom feeling open and uncluttered.
- Use wall-mounted fixtures to optimize space and provide more open floor areas.
- Open up the space through thoughtful upgrades and by reorganizing existing layouts.
- Ensure shelving and cabinets are raised to appropriate heights to enhance space usage.
- Implement innovative storage solutions and clever layouts to improve functionality without clutter.
To create a cohesive and visually spacious bathroom environment:
- Coordinate mirrors, fixtures, and other accessories.
- Use bright colors like white to create an illusion of spaciousness, making bathrooms feel larger and more inviting.
- Add new decor and hardware to uplift the space while enhancing its perceived size and comfort.
Wall-Mounted Fixtures
Installing wall-mounted sinks and toilets frees up floor space, making small bathrooms appear larger and more accessible. Consider using wall-mounted vanities that come with integrated storage to enhance functionality while saving floor space.
When choosing wall-mounted fixtures, ensure they are properly supported and consider styles that complement your overall bathroom design.
Shower Niches
Shower niches provide a stylish and practical solution for organizing toiletries within the shower space. Installing shower niches provides efficient storage and access to shampoos, soaps, and other products, keeping the shower floor clutter-free.
When designing a shower niche, consider its depth, height, and location to ensure it fits well with your overall bathroom design.
Over-the-Toilet Storage
Over-the-toilet shelving units can effectively utilize otherwise wasted vertical space. Maximizing vertical space is essential in small bathrooms to keep surfaces clutter-free and organized. These shelving units not only provide additional storage but also help in achieving an organized look by holding essentials within reach.
Incorporating over-the-toilet shelving is a practical way to enhance storage efficiency in compact bathroom spaces.
Decorating Tips for Small Spaces
Decorating small spaces requires a thoughtful approach to ensure the room feels open and inviting. Many design strategies are inspired by customer feedback and preferences, ensuring that small spaces meet the needs and tastes of their users. Here are some key strategies:
- Create a cohesive look to enhance the overall feel of the room and make the area appear open and more spacious.
- Use open-concept designs to enhance social interaction by merging living spaces, allowing for easier communication among family members.
- Incorporate oversized art to create a focal point in a small room, which helps open up the space.
Using muted tones softens the impact of colors, making spaces feel larger and more inviting. Limiting the color palette reduces chaos and enhances cohesion. Sky blue and rusty orange are two colors that can be effectively used in a small living room setting. A cohesive color scheme creates a unified, expansive feel in small spaces. Professional designers often work closely with clients to create personalized, space-maximizing solutions that reflect individual style.
Cohesive Color Schemes
Limiting the color palette reduces chaos and enhances cohesion. Using muted tones softens the impact of colors, making spaces feel larger and more inviting. Sky blue and rusty orange are two colors that can be effectively used in a small living room setting.
A cohesive color scheme creates a unified, expansive feel in small spaces.
Statement Pieces
Statement pieces can transform a small space by establishing character and visual interest, making a huge impact on the site. Selecting bold artwork or unique furniture can make a powerful example while keeping the rest of the decor minimal, adding charm to the figure and detail through painting.
It is essential to ensure that statement pieces do not overcrowd the space; keeping other elements simple enhances the impact.
Textures and Patterns
Incorporating rich textures in small spaces can add warmth and dimension. Fabric choices should prioritize texture and color to maintain harmony in small rooms. Using subtle and small-scale patterns is effective in small spaces, helping to avoid overwhelming the area.
Striking a balance between textures and patterns ensures depth and interest while keeping the space from feeling cluttered, creating a perfect match of trends.
Outdoor Space Optimization
Outdoor spaces in small homes can be optimized to create additional living areas. Utilizing vertical gardens can maximize limited outdoor space by allowing plants to grow upwards, creating a lush environment even in small areas. Extending living space outdoors is an effective way to make the most of your small home, allowing you to enjoy fresh air and nature.
Designing decking areas for multiple purposes, such as dining and lounging, helps maximize the functionality of limited outdoor space. Foldable outdoor furniture allows for versatile usage and convenient storage, freeing up space when not in use. These strategies ensure that your outdoor area is both practical and enjoyable.
Vertical Gardens
Vertical gardens can help define outdoor spaces while adding privacy and aesthetic appeal. These gardens enhance the beauty of a space, allowing for greenery without occupying valuable ground space.
They also help with accessibility for individuals with mobility challenges by allowing helpful easy access to plants without the need for bending.
Foldable Furniture
Foldable outdoor furniture allows for versatile usage and convenient storage, freeing up space when not in use. This practical solution ensures that your outdoor area can be easily adapted for various activities.
Multi-Use Decking
Designing decking areas for multiple purposes, such as dining and lounging, helps maximize the functionality of limited outdoor space.
Multi-use decking designs can accommodate various activities, like dining and relaxing, maximizing functionality.
DIY Projects for Small Homes
DIY projects can significantly improve the organization and functionality within small home environments. Creative tiny house layouts efficiently enhance functionality and aesthetic appeal. Installing pegboards can help keep essential kitchen tools easily accessible while maximizing vertical space. Incorporating hanging racks and pegboards can maximize vertical space while providing easy access to kitchen tools.
These DIY projects offer practical and cost-effective solutions for maximizing space in small homes. Whether you’re looking to add custom shelving, install pegboard walls, or use sliding doors, this project will help you make the most of your living space.
Custom Shelving
Custom shelving provides tailored solutions that maximize vertical space and enhance organization in small homes. Types of custom shelving include built-in units, floating shelves, and corner shelves, allowing for adaptability in design and functionality.
When installing custom shelving, consider wall support, spacing between shelves, and the weight of items to ensure stability and efficiency.
Pegboard Walls
Pegboard walls offer customizable storage options, making them ideal for organizing tools, craft supplies, or kitchen utensils. The versatility of pegboard allows it to fit into any room, providing functional organization without taking up much floor space.
When installing pegboards, ensure they are securely mounted to the wall and consider adding hooks and shelves for enhanced functionality.
Sliding Doors
Sliding doors eliminate the need for swing space, allowing rooms to feel more open and seamless, which is essential in small homes. Utilizing sliding doors can enhance natural light flow between spaces, making a small home feel larger and brighter. There are various types of sliding doors, including bypass, pocket, and bi-fold styles, each offering unique space-saving solutions.
When installing sliding doors, ensure proper tracking systems and consider using transparent or frosted glass to maintain privacy while allowing light.
Summary
Maximizing space in small homes requires a combination of smart layouts, clever storage solutions, space-maximizing furniture, and thoughtful decor. By implementing these strategies, you can transform your small living space into a functional, stylish, and comfortable home. From open-concept designs and multi-functional rooms to vertical storage and minimalist decor, these ideas will help you make the most of every inch. Embrace the challenge and let your creativity shine as you create a space that truly feels like home.
Frequently Asked Questions
How can I make my small living room feel larger?
To make your small living room feel larger, opt for light colors and reflective surfaces, and add a large mirror to create an illusion of space. Embracing minimalist decor and using transparent furniture can also significantly enhance the feeling of openness.
What are some multi-functional furniture options for small homes?
Multi-functional furniture like daybeds, storage ottomans, fold-down desks, and modular sofas can really maximize your space in a small home. They not only save room but also add versatility to your living area!
How can I maximize storage in a small kitchen?
To maximize storage in a small kitchen, embrace vertical storage options like pegboard and tall cabinets, and consider compact appliances and rolling carts to keep your counters clear. This approach will help you make the most of your limited space.
What are the benefits of using sliding doors in small homes?
Sliding doors are great for small homes because they save space by not requiring swing room, allowing for a smoother flow between areas. Plus, they let in more natural light, making your space feel more open and airy.
How can I make a small bathroom appear more spacious?
To make your small bathroom feel more spacious, consider using wall-mounted fixtures and light colors. Adding shelves above the toilet and coordinating your accessories can also enhance that open, airy vibe.
