The kitchen is the heart of the home. It’s where we gather, create, and nourish ourselves and our loved ones. But if your kitchen layout is cramped, inefficient, or simply doesn’t work for your lifestyle, your floor plan can be a source of daily frustration.
A well-planned new kitchen layout, on the other hand, can be a game-changer, transforming your daily routines and enhancing your quality of life. If you’re considering a kitchen remodeling project, understanding the different layout options is the first and most crucial step. Many homeowners log into virtual kitchen planner tools to start visualizing their remodel.
This ultimate guide will walk you through seven of the most popular and effective kitchen layouts. Along the way, we’ll highlight a variety of kitchen designs, showcasing creative and functional design choices in layout, cabinetry, and aesthetics to inspire your own project. We’ll explore the pros and cons of each, who they’re best suited for, and how to maximize their potential.
When planning, you want a clear vision of the perfect kitchen layout for your home and be well-equipped to embark on your kitchen remodeling journey. Continue your planning by exploring online resources or contacting professionals for further guidance.
The Foundation of a Functional Kitchen: The Work Triangle
Before we dive into the specific layouts, it’s essential to understand the concept of the kitchen work triangle. This is a design principle that has guided kitchen layouts for decades, and for good reason. The work triangle consists of the three primary work areas in the kitchen: the sink, the stove (or cooktop), and the refrigerator.
The idea is to arrange these three elements in a triangular shape to create an efficient workflow and minimize the steps you take between them. Ideally, each leg of the triangle should be between 4 and 9 feet long, and the total distance of all three sides should be between 13 and 26 feet. This ensures that the three key stations are close enough for convenience but not so close that the space feels cramped.
While modern kitchens often have more than three work zones (think prep areas, baking stations, and coffee bars), the work triangle remains a fundamental concept for creating a functional and ergonomic kitchen. As you consider the following layouts, think about how the work triangle would function in each one.
The 7 Dream Kitchen Layouts That Will Change Your Life
Now, let’s explore the seven kitchen layouts that can revolutionize your home. There are thousands of kitchen layout ideas and inspirations to explore, offering an extensive variety to suit every style and need. We’ll delve into the specifics of each, from the space-saving one-wall kitchen to the expansive open-concept design.
1. The One-Wall Kitchen: Sleek and Space-Saving
Imagine walking into your new kitchen and feeling an immediate sense of calm and order. Everything has its place, tucked away along a single, elegant wall, leaving the rest of your space open, airy, and uncluttered. This is the serene experience a one-wall kitchen provides.
This layout is a perfect match for the urban professional living in a stylish loft, the first-time homeowner in a cozy condo, or the minimalist who believes that a clear space leads to a clear mind. After a thoughtful kitchen remodeling, this design doesn’t feel like a compromise; it feels intentional and sophisticated.
The emotional payoff is a feeling of control over your environment, a sense of chic simplicity, and the daily joy of living in a space that is both beautiful and brilliantly functional.
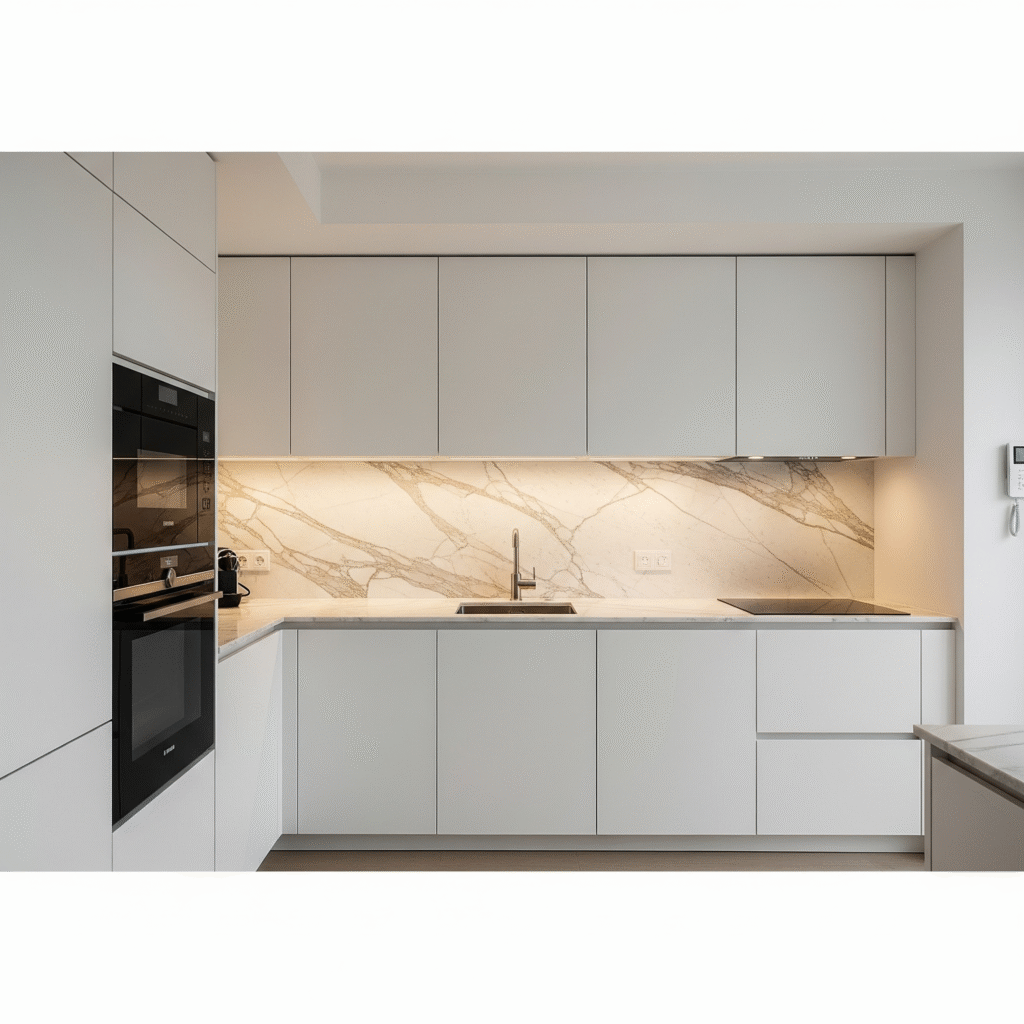
Pros:
- Space-efficient: The one-wall layout is the ultimate space-saver, making it ideal for compact living.
- Cost-effective: With fewer cabinets and countertops, this layout is often the most budget-friendly option for a kitchen remodeling project.
- Open and airy: By keeping everything on one wall, this layout creates a sense of openness and can make a small space feel larger.
- Good workflow: For a single cook, the one-wall layout can be very efficient, with everything within easy reach.
Cons:
- Limited counter space: The biggest drawback of the one-wall kitchen is the lack of countertop space, which can make food prep challenging.
- Limited storage: With only one wall for cabinets, storage can be a concern.
- Not ideal for multiple cooks: This layout can feel crowded and inefficient with more than one person working in the kitchen.
Best for:
- Singles or couples with small homes or apartments.
- Those on a tight budget for their kitchen remodeling project.
- Homes with an open-concept living area where a larger kitchen would feel intrusive.
Tips for maximizing a one-wall kitchen:
- Go vertical: Take advantage of vertical space by installing tall cabinets that reach the ceiling.
- Incorporate an island: If space allows, adding a small, movable island can provide extra counter space and storage.
- Choose compact appliances: Opt for smaller, apartment-sized appliances to maximize your available space.
- Use clever storage solutions: Incorporate pull-out pantries, drawer organizers, and other smart storage solutions to make the most of your limited cabinet space.
- Select the right flooring: Choosing flooring that complements your cabinetry and appliances can enhance both the look and functionality of your one-wall kitchen. Consider materials that are durable and easy to maintain for a cohesive design.
2. The Galley Kitchen: The Corridor of Efficiency
Step into the galley kitchen and feel like the captain of a culinary ship. With two parallel counters creating a central corridor, every tool, ingredient, and appliance is at your immediate command.
This layout is the dream of the passionate home cook—the person who finds pure joy in the process of chopping, sautéing, and creating. It’s for the family “chef” who values a seamless workflow over a large, open-plan space for entertaining. A kitchen remodeling project that results in a galley layout isn’t just about new cabinets and counters; it’s about creating a high-performance workspace.
The feeling it evokes is one of empowerment and focus. In your galley kitchen, you are undisturbed, efficient, and completely in your element, ready to produce your next culinary masterpiece with effortless grace.
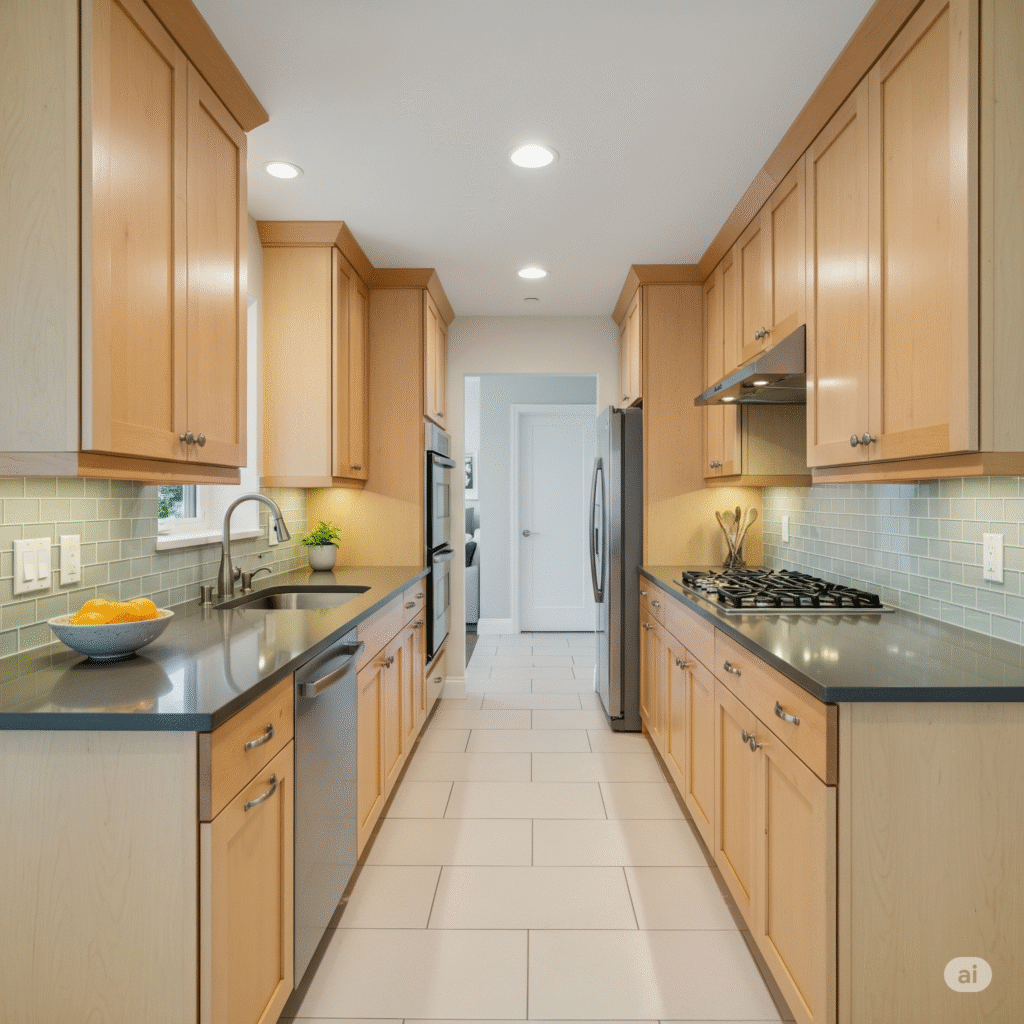
Pros:
- Highly efficient: The galley layout is one of the most efficient for cooking, with everything within a few steps. The work triangle is easily established in this design.
- Ample storage and counter space: With two walls of cabinets and countertops, the galley kitchen offers plenty of room for storage and food prep.
- Cost-effective: Like the one-wall kitchen, the galley layout is a relatively affordable option for a kitchen remodeling project.
Cons:
- Can feel cramped: The narrow corridor of a galley kitchen can feel claustrophobic, especially if it’s a high-traffic area.
- Not ideal for entertaining: The galley layout doesn’t offer much space for guests to gather, making it less than ideal for those who love to entertain.
- Limited natural light: If the galley kitchen is enclosed on both ends, it can lack natural light.
Best for:
- Serious cooks who value efficiency above all else.
- Small to medium-sized homes.
- Those looking for a functional and budget-friendly kitchen remodeling option.
Tips for maximizing a galley kitchen:
- Create a pass-through: If one of the walls is not load-bearing, consider creating a pass-through to an adjacent room to open up the space and bring in more light.
- Use light colors: Light-colored cabinets, countertops, and walls can make a galley kitchen feel more spacious and airy.
- Incorporate glass-front cabinets: Glass-front cabinets can create a sense of depth and prevent the space from feeling too closed in.
- Ensure adequate lighting: Good lighting is essential in a galley kitchen. Incorporate a mix of ambient, task, and accent lighting to brighten up the space.
3. The L-Shaped Kitchen: The Versatile Classic
The L-shaped kitchen is the reliable, welcoming friend of kitchen layouts. It’s the perfect backdrop for the rhythm of daily family life, formed by two adjacent walls of cabinetry that create a natural and easygoing workflow.
This layout is ideal for the family that needs their kitchen to be a flexible, multi-purpose hub. It’s where morning coffee is brewed while lunches are packed, and where kids can do homework at a nearby table while a parent prepares dinner.
Opting for an L-shaped design in your kitchen remodeling project brings an immediate feeling of openness and balance. It’s a layout that encourages connection without feeling crowded, striking the perfect chord between an efficient workspace and a warm, social corner of the home. It feels comfortable, harmonious, and effortlessly right.
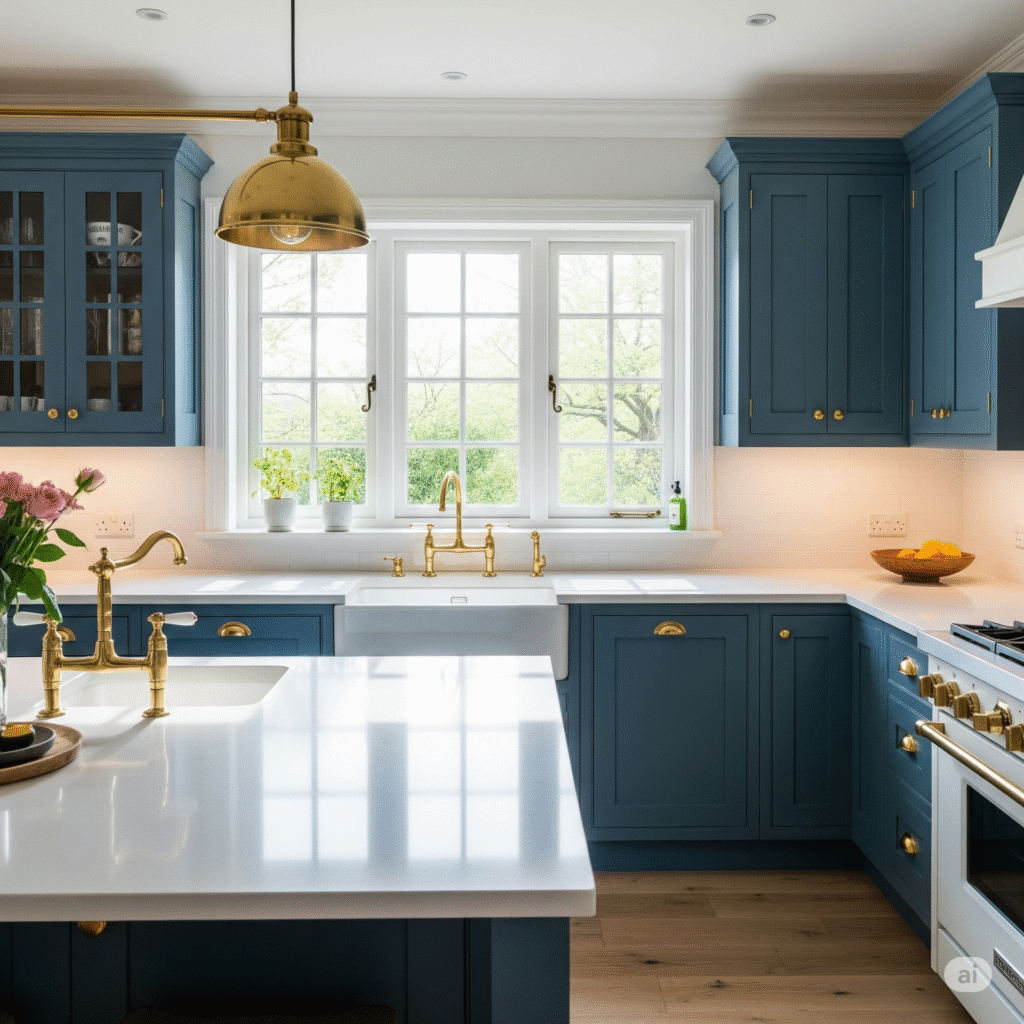
Pros:
- Efficient work triangle: The L-shaped layout naturally creates an efficient work triangle, with the three key work stations located on the two walls.
- Open and social: The open design of the L-shaped kitchen allows for easy interaction with guests in an adjacent dining or living area.
- Flexible design: The L-shaped layout can be easily adapted to different new
- kitchen sizes and styles. It also allows for the addition of a dining table or an island.
Cons:
- Corner space can be tricky: The corner of an L-shaped kitchen can be difficult to access and utilize effectively.
- Not ideal for large kitchens: In a very large kitchen, the work triangle can become too spread out in an L-shaped layout, making it less efficient.
Best for:
- Small to medium-sized kitchens.
- Open-concept homes.
- Families who want a social and interactive kitchen space.
Tips for maximizing an L-shaped kitchen:
- Incorporate a corner storage solution: Make the most of the corner space with a lazy Susan, a pull-out corner cabinet, or a corner sink.
- Add an island: If you have the space, adding an island can provide extra storage, counter space, and seating.
- Consider a peninsula: A peninsula can be a great alternative to an island in a smaller L-shaped kitchen, providing extra counter space and seating without taking up as much floor space.
- Use a variety of lighting: A combination of recessed lighting, pendant lights over the island or peninsula, and under-cabinet lighting will ensure a well-lit and functional space.
4. The U-Shaped Kitchen: The Cook’s Dream kitchen
For the true culinary artist, the U-shaped kitchen is a personal sanctuary. With three walls of countertops and cabinets, this layout envelops you in your workspace, creating a feeling of being in your very own well-stocked workshop.
This design is for the passionate baker who needs ample, uninterrupted counter space for rolling out dough, the gourmet enthusiast with a full collection of gadgets, or any cook who craves a dedicated zone free from the main household traffic. A kitchen remodeling project that creates a U-shaped kitchen delivers an incredible sense of abundance and security.
You’re surrounded by everything you need, with endless storage and prep areas and easy access to the refrigerator. The feeling is one of complete immersion in your craft, a space that respects your passion and gives you the freedom to create.
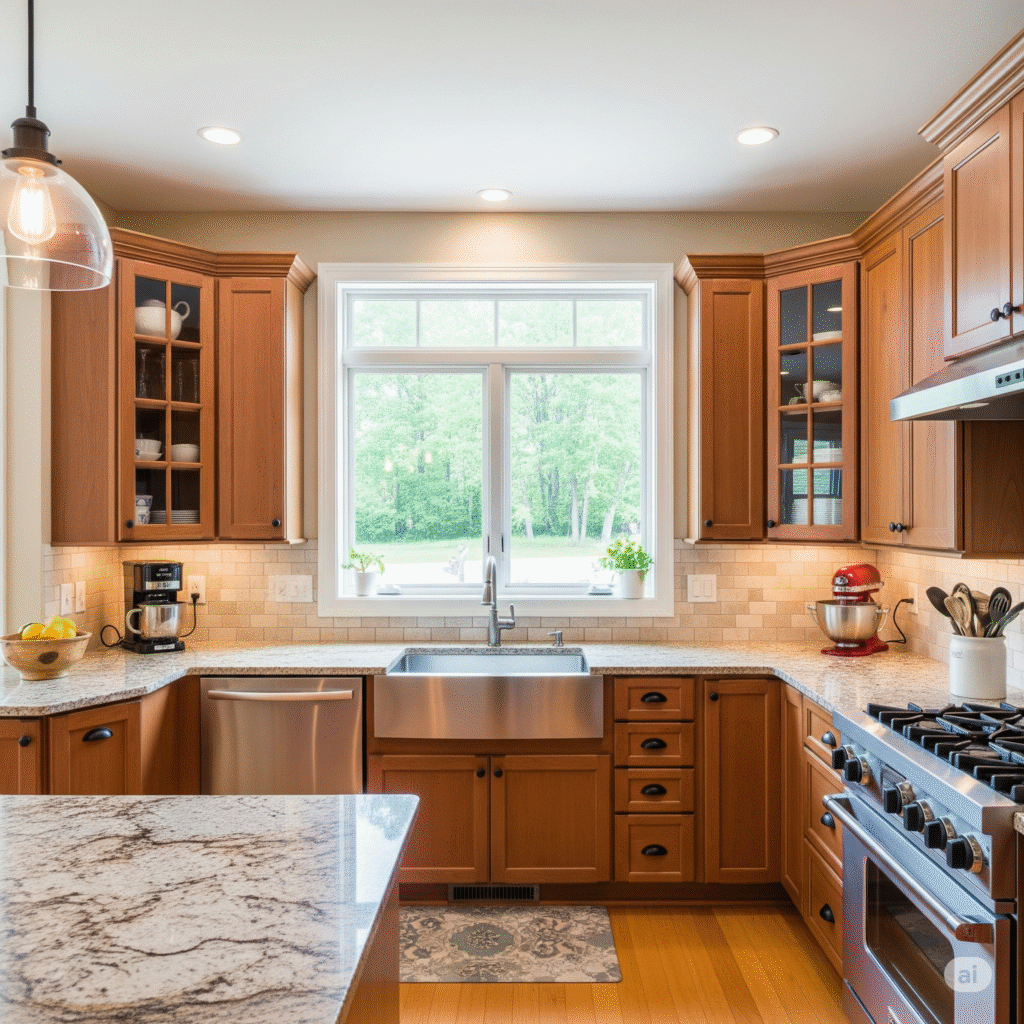
Pros:
- Maximum storage and counter space: With three walls of cabinets and countertops, the U-shaped kitchen offers more storage and prep space than any other layout.
- Highly efficient workflow: The U-shaped layout creates a compact and efficient work triangle, with everything within easy reach.
- Keeps traffic out of the work area: The enclosed design of the U-shaped kitchen keeps foot traffic out of the main work area, which is a major plus for busy cooks.
Cons:
- Can feel enclosed: The three walls of a U-shaped kitchen can make the space feel a bit closed in, especially if it’s a smaller kitchen.
- Two corners to contend with: Like the L-shaped kitchen, the U-shaped layout has corner space that can be difficult to utilize effectively.
- Not ideal for entertaining: The enclosed design of the U-shaped kitchen can make it difficult for guests to gather and interact with the cook.
Best for:
- Serious cooks who need a lot of storage and counter space.
- Medium to large-sized kitchens.
- Those who want a dedicated and efficient cooking zone.
Tips for maximizing a U-shaped kitchen:
- Incorporate a peninsula or island: If the U-shaped kitchen is large enough, adding a peninsula or an island can create a more open and social feel.
- Use open shelving: Incorporating some open shelving can help to break up the monotony of a long bank of cabinets and make the space feel more open.
- Choose light colors: As with the galley kitchen, light colors can help to make a U-shaped kitchen feel more spacious and airy.
- Install good lighting: A combination of ambient, task, and accent lighting is essential to prevent a U-shaped kitchen from feeling dark and enclosed.
5. The Island Kitchen: The Social Hub
The island kitchen is more than a layout; it’s a lifestyle. Featuring a freestanding island as its centerpiece, it transforms the kitchen into the magnetic heart of the home—the modern-day hearth where everyone instinctively gathers.
This layout is for the ultimate entertainer, the social butterfly whose home is the go-to spot for holiday parties and weekend get-togethers. It’s for the family that thrives on interaction, where the island becomes the stage for everything from casual weeknight dinners to elaborate party buffets.
When your kitchen remodeling project includes a beautiful, functional island, the feeling is one of vibrant, lively energy. You are no longer isolated while you cook; you are at the center of it all, effortlessly hosting and connecting with your loved ones. It feels grand, hospitable, and endlessly joyful.
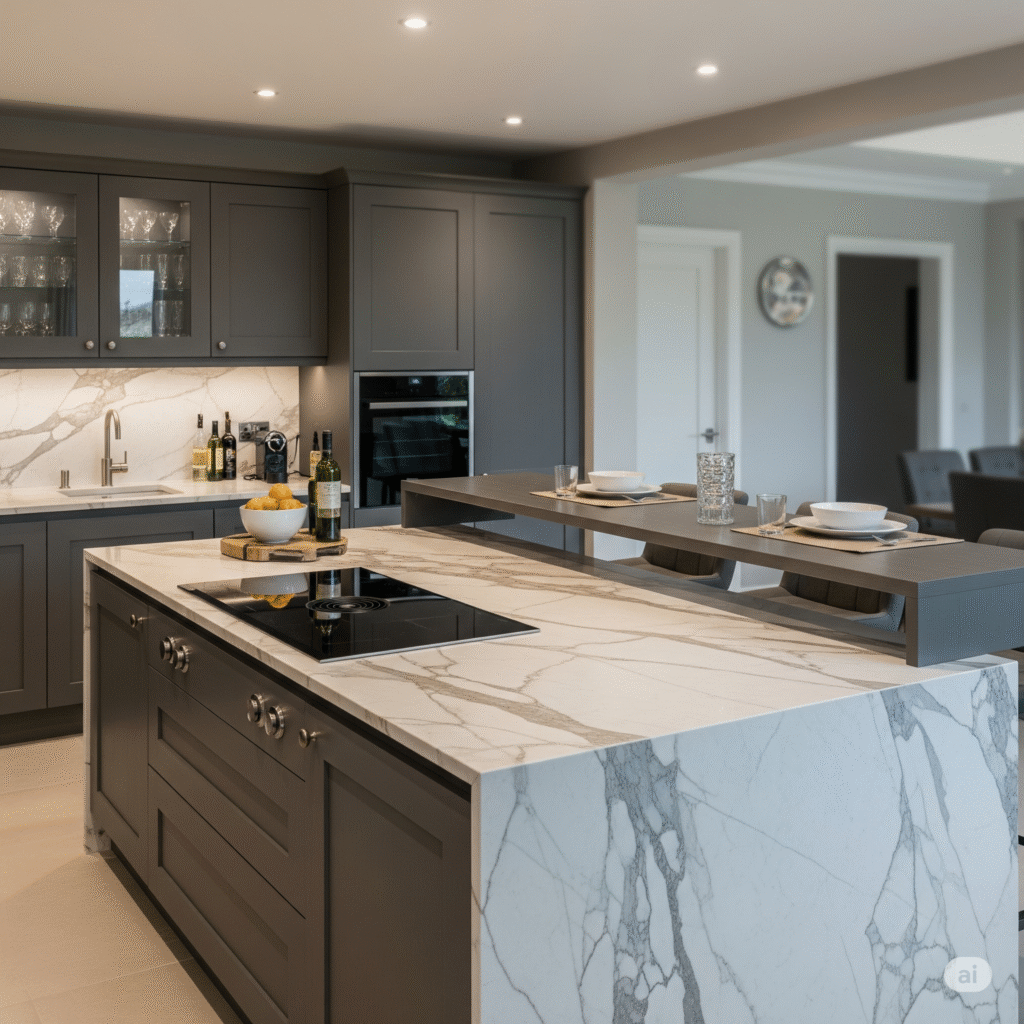
Pros:
- Versatile and multi-functional: A kitchen island can be customized to suit your specific needs, with options for a sink, a cooktop, a wine fridge, and more.
- Creates a social hub: The island is a natural gathering spot, making it perfect for entertaining and casual family meals.
- Adds storage and counter space: An island can significantly increase the storage and counter space in your kitchen.
- Improves workflow: A well-designed island can improve the workflow of your kitchen by creating a more efficient work triangle.
Cons:
- Requires a lot of space: An island kitchen is not suitable for small kitchens, as it requires a significant amount of floor space.
- Can be expensive: Adding an island to your kitchen remodeling project can be a significant expense, especially if you’re including plumbing or electrical work.
- Can disrupt workflow if not planned properly: If the island is not properly placed, it can obstruct the work triangle and make the kitchen less efficient.
Best for:
- Large, open-concept kitchens.
- Those who love to entertain.
- Families who want a central hub for cooking, dining, and socializing.
Tips for designing an island kitchen:
- Ensure adequate clearance: Make sure you have at least 36-42 inches of clearance on all sides of the island to allow for easy traffic flow.
- Consider the island’s function: Think about how you want to use the island and incorporate the necessary features, such as a sink, a cooktop, or seating.
- Choose the right size: The island should be in proportion to the rest of the kitchen. A too-large island will overwhelm the space, while a too-small island will look out of place.
- Incorporate lighting: Pendant lights over the island can provide task lighting and create a stylish focal point.
6. The Peninsula Kitchen: The Smart Alternative to an Island
The peninsula kitchen offers the “best of both worlds”—providing the social, boundary-defining benefits of an island with a more space-conscious design. Attached to a wall on one end, the peninsula reaches into the kitchen, creating extra counter space and a casual seating nook without demanding the large footprint of a freestanding island.
This layout is the perfect solution for the pragmatic homeowner who craves connection but is working with a medium-sized space. It’s for the family who imagines the kids sitting at the counter for an after-school snack or finishing homework while a parent prepares dinner just a few feet away.
A kitchen remodeling project that incorporates a peninsula brings a feeling of smart, intuitive design. It feels cozy and connected, a clever solution that enhances your kitchen’s function and flow without sacrificing precious space.
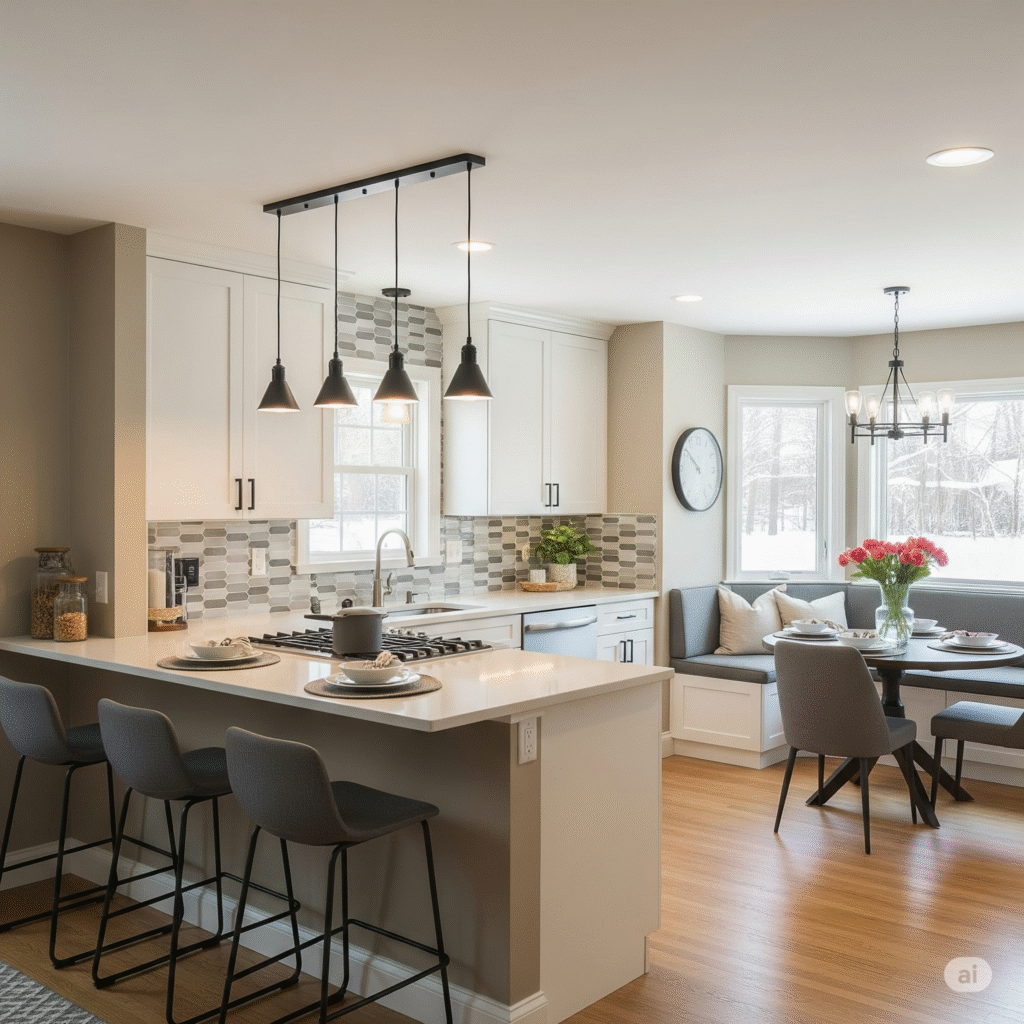
Pros:
- Provides the benefits of an island in a smaller space: A peninsula can provide extra counter space, storage, and seating without requiring as much floor space as an island.
- Defines the kitchen space: A peninsula can be used to separate the kitchen from an adjacent dining or living area in an open-concept home.
- Can be more affordable than an island: A peninsula is often a more budget-friendly option than an island, as it requires less construction.
Cons:
- Can create a bottleneck: If not planned properly, a peninsula can create a bottleneck and disrupt the flow of traffic in the kitchen.
- Less flexible than an island: A peninsula is a fixed element, so it’s not as flexible as a movable island.
Best for:
- Small to medium-sized kitchens where an island is not feasible.
- Open-concept homes where you want to define the kitchen space.
- Those who want the benefits of an island on a smaller budget.
Tips for designing a peninsula kitchen:
- Ensure adequate clearance: Make sure you have enough space for traffic to flow easily around the peninsula.
- Consider the peninsula’s function: Think about how you want to use the peninsula and incorporate the necessary features, such as a breakfast bar or a prep sink.
- Choose the right size and shape: The peninsula should be in proportion to the rest of the kitchen and should not overwhelm the space.
- Use lighting to define the space: Pendant lights over the peninsula can help to define the space and create a stylish focal point.
7. The Open-Concept Kitchen: The Entertainer’s Dream kitchen
Choosing an open-concept kitchen is more than a design choice; it’s a declaration of how you want to live. By removing the walls between the kitchen and the main living areas, you create one large, seamless, light-filled space where life can flow effortlessly.
This layout is tailor-made for the modern family that rejects formal divisions and embraces togetherness above all. It’s for the parent who wants to be part of the conversation or keep a watchful eye on toddlers playing in the living room, all while preparing a meal.
A kitchen remodeling project that opens up the floor plan brings an unparalleled feeling of freedom and spaciousness. The air feels lighter, the home feels larger, and your family feels more connected than ever. It’s the ultimate expression of a casual, inclusive, and modern lifestyle.
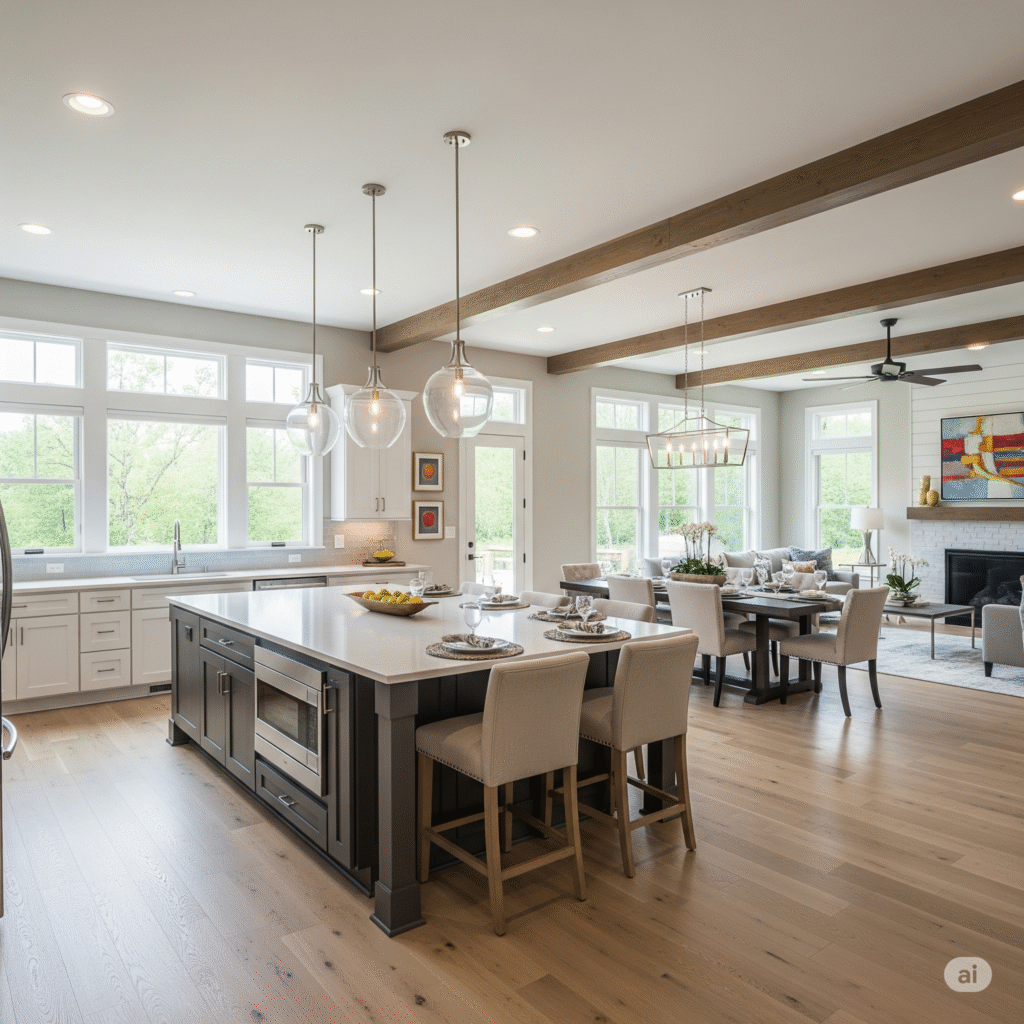
Pros:
- Creates a sense of spaciousness: By removing walls, the open-concept layout can make a small home feel much larger.
- Encourages social interaction: The open design allows the cook to interact with family and guests while preparing meals.
- Allows for more natural light: With fewer walls to block it, natural light can flow freely through the space, creating a bright and airy atmosphere.
- Flexible and versatile: The open-concept layout can be combined with other layouts, such as an L-shaped or island kitchen, to create a customized space that suits your needs.
Cons:
- Lack of privacy: The open design means that there’s no hiding a messy kitchen from guests.
- Noise and smells can travel: Cooking noises and smells can easily travel to the living and dining areas.
- Can be more expensive to create: Removing walls can be a major construction project, which can add to the cost of your kitchen remodeling project.
Best for:
- Those who love to entertain.
- Families with young children who want to be able to keep an eye on them while cooking.
- Those who want to create a bright, airy, and social living space.
Tips for designing an open-concept kitchen:
- Create distinct zones: Use furniture, rugs, and lighting to create distinct zones for cooking, dining, and relaxing.
- Choose a cohesive design: Use a consistent color palette and design style throughout the space to create a cohesive look.
- Invest in good ventilation: A powerful range hood is essential to prevent cooking smells from permeating the entire living area.
- Incorporate plenty of storage: With fewer walls for cabinets, it’s important to incorporate plenty of storage in an open-concept kitchen. Consider a large island with built-in storage, a pantry, or a wall of floor-to-ceiling cabinets.
How to Choose the Right Kitchen Floor Plan for Your Home
Now that you’re familiar with the different kitchen layouts, how do you choose the right one for your home? Here are a few factors to consider:
- Your space: The size and shape of your kitchen will be the biggest determining factor in which layouts are possible.
- Your lifestyle: How do you use your kitchen? Are you a serious cook who needs a lot of prep space, or do you primarily use your kitchen for reheating leftovers? Do you love to entertain, or is your kitchen a private space for your family?
- Your family size: A large family will need a more spacious and durable kitchen than a single person or a couple.
- Your budget: Your budget will play a big role in the scope of your kitchen remodeling project and which layout options are feasible.
To help you make the best decision, consider using a virtual kitchen planner. This online tool allows you to experiment with different layouts, customize floor plans, select cabinets and appliances, and visualize your kitchen design in 3D before starting your remodel.
A virtual kitchen planner makes it easy to see how your choices will look and function, helping you plan your dream kitchen from home.
Beyond the Layout: Essential Kitchen Remodeling Tips
Choosing the right layout is the first step in creating your dream kitchen, but it’s not the only one. Careful planning and visualization can help turn your kitchen design ideas into reality.
You can even work with your contractor to look at a virtual kitchen planner. Here are a few more essential tips for a successful kitchen remodeling project:
- Lighting is key: Good lighting is essential for both the function and the ambiance of your kitchen. Incorporate a mix of ambient, task, and accent lighting to create a well-lit and inviting space.
- Don’t skimp on storage: You can never have too much storage in a kitchen. Incorporate a variety of storage solutions, such as deep drawers, larger cabinets, pull-out pantries, and open shelving, to keep your kitchen organized and clutter-free.
- Appliances: Appliances set the tone for a kitchen. A modern refrigerator and multi-burner stove and oven that match can tie a kitchen together. Even countertop appliances can be purchased to tie in to a new look.
- Ventilation is a must: A good ventilation system is essential to remove smoke, steam, and cooking odors from your kitchen.
- Choose durable materials: The kitchen is a high-traffic area, so it’s important to choose durable materials that can withstand daily wear and tear.
- Set a realistic budget: A kitchen remodeling project can be a significant investment, so it’s important to set a realistic budget and stick to it.
- View your design in 3D: Use virtual kitchen planning tools to view your kitchen design in 3D or from a bird’s eye perspective. This helps you better visualize the space and make sure your layout and design choices work together before bringing your ideas into reality.
Your Perfect Dream Kitchen Awaits
A well-designed kitchen can truly change your life, making your daily routines more efficient, your home more beautiful, and your gatherings more enjoyable.
By understanding the different kitchen layouts and considering your unique needs and lifestyle, you can create a kitchen that is not only functional and stylish but also a true reflection of you.
Ready to start planning your dream kitchen? With these seven layouts as your guide, you’re well on your way to creating a space that you’ll love for years to come. Your perfect kitchen layout is out there – now it’s time to find it. For personalized advice or to request a quote, contact a kitchen design professional or remodeling service today.
